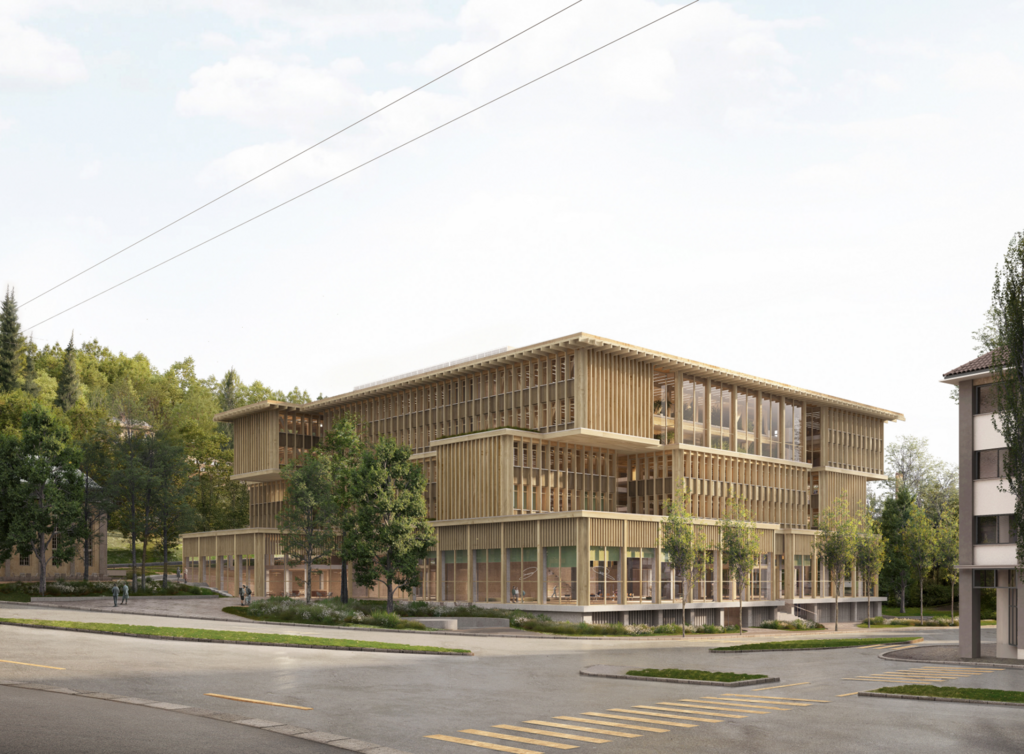Campus - 27.08.2025 - 11:00
In autumn 2024, the canton launched a new competition with an adapted procedure for the Platztor Campus. The canton had previously decided not to pursue the project from the first architectural competition for the campus. Now, the jury has selected the project proposal from ‘Graber Pulver Architects’ as the winning project.
‘Tsumiki’ means wooden building blocks in Japanese and alludes to the timber construction method. The building, which has been cleverly integrated into its surroundings in terms of urban planning, functions like a small town within a large house: short distances connect teaching, working and recreational areas under one roof. Green terraces provide space for academic exchange between students and staff. A small park with trees and seating areas is being created around the building. The existing church building on the site will be preserved and converted into a student bar.
The guiding principle of the winning project is sustainability in the broadest sense. ‘Tsumiki’ thus fulfils the requirements of the canton and the university in an exemplary manner: climate-friendly, economical and open both internally and externally. With a simple wooden construction and an intelligent floor plan, it manages to strike a balance between frugality and generosity.
The jury praised the unique form and distinctive architectural expression of ‘Tsumiki’. The project is also exemplary for the current debate on building in the post-fossil fuel era.
In 2019, the population voted in favour of a new building and approved a loan of CHF 160 million. The federal government, the University of St.Gallen, and the city of St.Gallen are each contributing their own share of the total costs of CHF 207 million. The project is also expected to remain within budget.
With the completion of the competition, the schedule has been finalised. The new campus is scheduled to open in 2032.
The canton and the university are now working with the general planning team to develop the winning project, ‘Tsumiki’, into a concrete construction project. At the municipal level, the currently vacant site is subject to a zoning plan amendment. The municipal Department of Planning and Construction will launch the procedure for this in September.
Sixteen selected teams submitted their projects to the architecture competition. Anyone interested can view all competition entries, including models and plans, at the main post office in St.Gallen (entrance on St. Leonhardstrasse, 3rd floor). The exhibition is open from 28 August to 10 September 2025, between 4 and 7 p.m. each day.
More articles from the same category
This could also be of interest to you
Discover our special topics
